Hello Guys, Today we will discuss the new affordable YASHIKA 104 DWARKA EXPRESSWAY GURGAON. Yashika 104 was launched by Yashika Group. It is an affordable housing project on Dwarka Expressway. This is RERA approved project. Yashika 104 RERA No. is 44 OF 2022. Sector 104 is located bang on Dwarka Expressway. Yashika 104 Gurgaon offers 1 bhk, 2 bhk & 3 bhk affordable apartments.
In this article, we will cover Yashika 104 Gurugram Brochure, Price, Siteplan, Floor plan, Draw Result, and more details. Stay Connected with us.
Let's Go
Yashika 104 Gurgaon
Yashika 104 Quick Details
|
Project Name |
Yashika 104 |
|
Developer Name |
Yashika Group |
|
Location |
Sector 104, Gurgaon |
|
Unit Type |
1BHK, 2BHK & 3BHK |
|
Total Units |
756 Approx |
|
Project Type |
Affordable Housing Project |
|
HRERA NO. |
|
|
Total Towers |
7 Towers |
|
Starting Price |
13.81 Lacs* |
|
Possession |
4 Years
|
Yashika 104 Key Feature
- RERA Approved Residential Project
- Easy payment plan
- Supported the Prime Minister’s Housing Scheme here
- Plus 5% booking amount
- Plus, keep 5 years of maintenance-free
- Firefighting system
- the earthquake resistance design is
- underground sewage disposal systems
- there is a well-developed infrastructure
Yashika 104 Amenities
- multipurpose corridor
- public venue
- shopping complex
- swimming pool
- exercise center
- running track
- kids play region
- vehicle parking spot,
- sewage treatment
- tremor obstruction development,
- putting out fires framework,
- 24×7 security with CCTV Surveillance,
- 24×7 water supply and
- power reinforcement
Yashika 104 Gurgaon Location Benefits
- Located at sector-104, Dwarka Expressway, Gurgaon.
- Close to Dwarka Expressway
- 10 mins drive from IGI airport
- 5 km from Upcoming Diplomatic Enclave
Yashika 104 Floor Plan
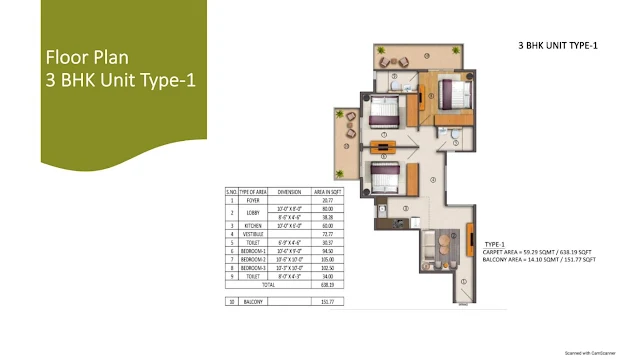 |
| Yashika 104 3bhk Type-1 floor plan |
 |
| Yashika 104 3bhk Type-1A floor plan |
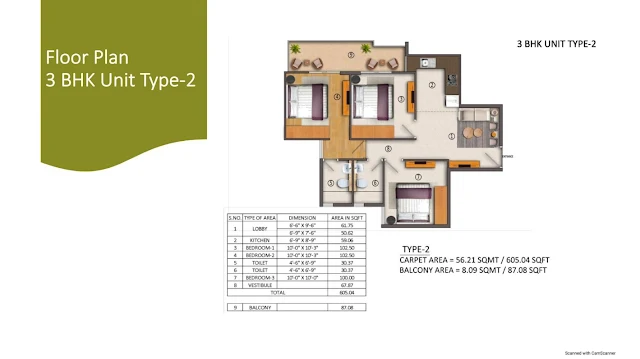 |
| Yashika 104 3bhk Type-2 floor plan |
 |
| Yashika 104 2bhk+S Type-3 floor plan |
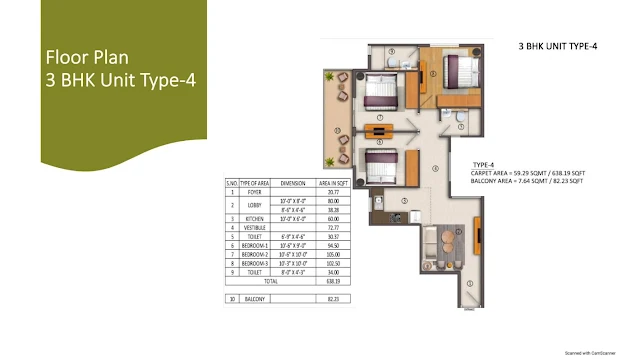 |
| Yashika 104 3bhk Type-4 floor plan |
 |
| Yashika 104 2bhk Type-5 floor plan |
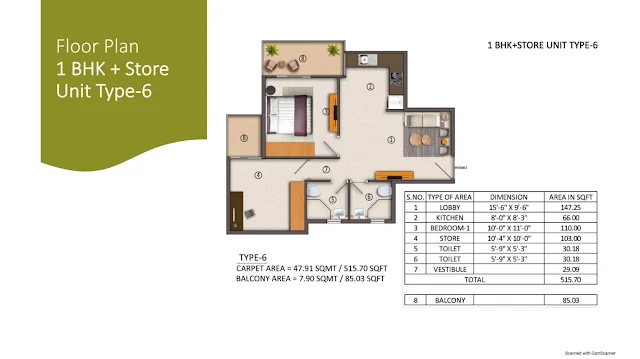 |
| Yashika 104 1bhk+S Type-6 floor plan |
 |
| Yashika 104 1bhk+S Type-7 floor plan |
 |
| Yashika 104 2bhk Type-8 floor plan |
Yashika 104 Price List
|
Unit Type |
Carpet Area (Sq.Ft.) |
Balcony Area (Sq.Ft.) |
Price |
|
3BHK Type 1 |
638.19 |
151.77 | Price On Call |
|
3BHK Type 2 |
638.19 |
62.64 | Price On Call |
|
2BHK+S Type 3 |
605.04 | 87.08 | Price On Call |
|
3BHK Type 4 |
638.19 | 82.23 | Price On Call |
|
2BHK Type 5 |
515.70 |
85.03 | Price On Call |
|
1BHK+S Type 6 |
515.70 | 85.03 | Price On Call |
|
1BHK+S Type 7 |
518.82 | 64.79 | Price On Call |
|
2BHK Type 8 |
|
|
Price On Call |
Yashika 104 Payment Plan
|
Particulars |
Installments |
|
At the time of submission of the application
for allotment |
5% of BSP |
|
within Fifteen days of the date of issuance
of the allotment letter |
20% of BSP |
|
Within six months of the date of issuance of
allotment letter on completion of construction of raft and RCC slab up to ground
floor level |
12.5% of BSP |
|
Within twelve months of the date of issuance
of allotment letter on completion of construction of RCC slab up to 8th-floor level. |
12.5% of BSP |
|
Within Eighteen months of the date of
issuance of allotment letter on completion of construction of RCC slab up to 14th-floor level. |
12.5% of BSP |
|
Within twenty-four months of the date of
issuance of allotment letter on completion of construction of RCC slab up to
19th floor level of Tower 5 and completion of brickwork of all
the towers. |
12.5% of BSP |
|
Within thirty months of the date of issuance
of allotment letter on completion of internal finishing |
12.5% of BSP |
|
Within thirty-six months of the date of
issuance of allotment letter on completion of external finishing and on the application of occupation certificate. |
12.5% of BSP |







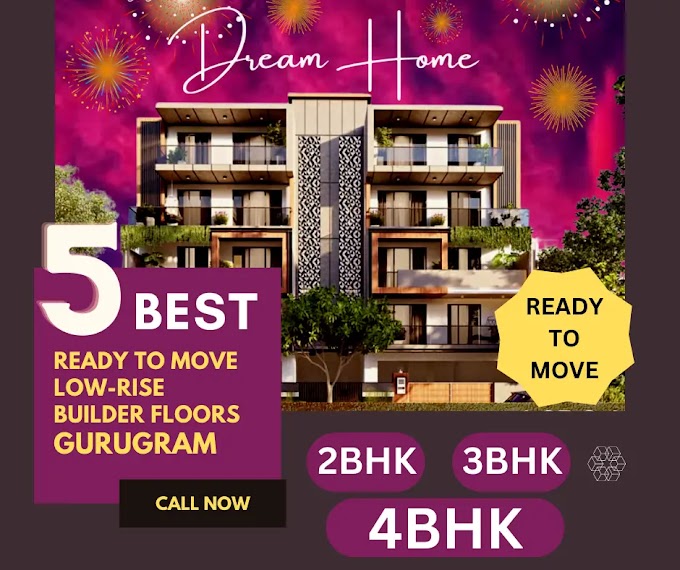





.webp)



0 Comments
Thanks For Reading our Real estate Blog.
Subscribe to Our Blog.
Please Don't Enter Any Spam Link In The Comment Box.