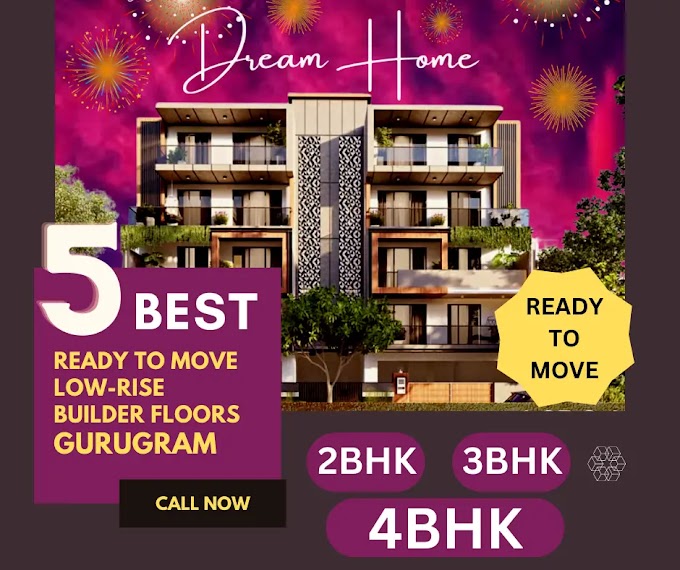4S ASTER AVENUE 36 SOHNA SOUTH OF GURGAON
4S Aster Avenue 36 Sohna Quick Details
|
Project Name |
4S Aster Avenue 36 |
|
Developer Name |
4S Developers |
Location |
Sector 36, Sohna, South of Gurgaon |
|
Unit Type |
3BHK |
|
Total Units |
708 (Phase-1) |
|
Project Type |
Affordable Housing Project |
|
HRERA NO. |
104 OF 2024 |
Total Towers |
4 Towers(P1) & 5 Towers (P2) |
|
Starting Price |
30.23 Lacs* |
|
Possession |
4.5 Years |
4S Aster Avenue 36 Unique Amenities
- Basement Car Parking Provision
- 3 High Speed Lift For Each Tower
- Power Backup Provision For Each Apartment
- Jogging Track
- Badminton Court
- Basketball Court
- Green Area
- Kids Play Area
- Approx 7000 Sq.Ft Community/Clubhouse
- Yoga Zone
4S Aster Avenue Sector 36 Sohna Location Benefits
- Bang On Sohna Elevated Highway
- Just Adjacent To DMIC(Delhi Mumbai Industrial Corridor)
- 5-6 Mints Drive To Purposed Bhodsi Metro
- 14-15 mint Drive To Rajiv Chowk Gurgaon
- 7-10 minutes away from Vatika Chowk, Golf Course Ext. and S.P.R road Gurgaon
- 2 Minutes away from G.D Goenka
- 2 Mints away from K.R Manglam University & Schools
- 6 Mins Away From Health Care Facilities
Aster Avenue 36 RERA Certificate
4s aster avenue 36 sohna Launching Date
Aster Avenue 36 Sohna Floor Plan
 |
| 4S Aster Avenue 36 Type 1 Floor Plan |
 |
| 4S Aster Avenue 36 Type 2 Floor Plan |
4S Aster Avenue 36 Sohna Price List
|
Unit Type |
Carpet Area (Sq.Ft.) |
Balcony Area (Sq.Ft.) |
Total Price |
Booking Amount |
|
3BHK Type-1 |
644.65 |
176.94 |
30,20,925/- | 5% of Flat Cost |
|
3BHK Type-2 |
645.10 |
124.10 | 30,22,860/- |
5% of Flat Cost |
Aster Avenue 36 Payment Plan
|
Particulars |
Installments |
|
At the time of submission of the application
for allotment |
5% of BSP |
|
within Fifteen days of the date of issuance
of allotment letter |
20% of BSP |
|
Within six months of the date of issuance of
allotment letter on completion of construction of raft and RCC slab upto ground
floor level |
12.5% of BSP |
|
Within twelve months of the date of issuance
of allotment letter on completion of construction of RCC slab upto 8th
floor level . |
12.5% of BSP |
|
Within Eighteen months of the date of
issuance of allotment letter on completion of construction of RCC slab upto
14th floor level . |
12.5% of BSP |
|
Within twenty four months of the date of
issuance of allotment letter on completion of construction of RCC slab upto
19th floor level of Tower 5 and completion of brick work of all
the towers. |
12.5% of BSP |
|
Within thirty months of the date of issuance
of allotment letter on completion of internal finishing |
12.5% of BSP |
|
Within thirty six months of the date of
issuance of allotment letter on completion of external finishing and on
application of occupation certificate. |
12.5% of BSP |










.webp)





0 Comments
Thanks For Reading our Real estate Blog.
Subscribe to Our Blog.
Please Don't Enter Any Spam Link In The Comment Box.